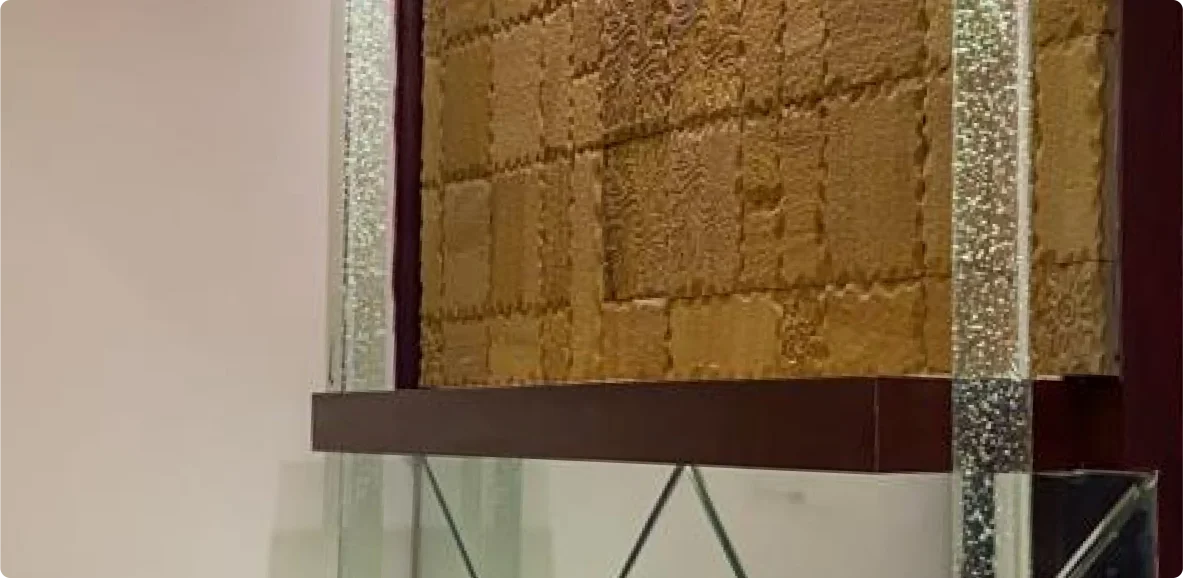Saurabh’s Apartment
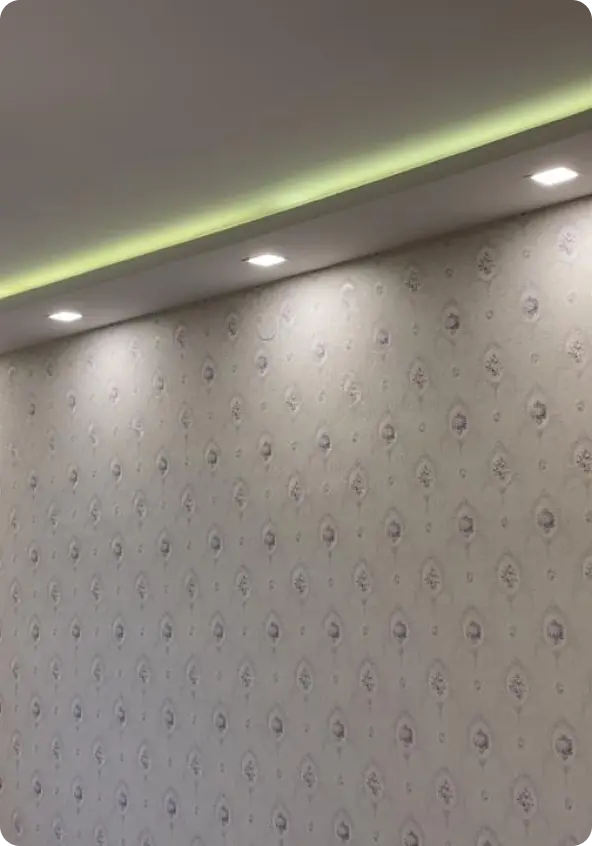
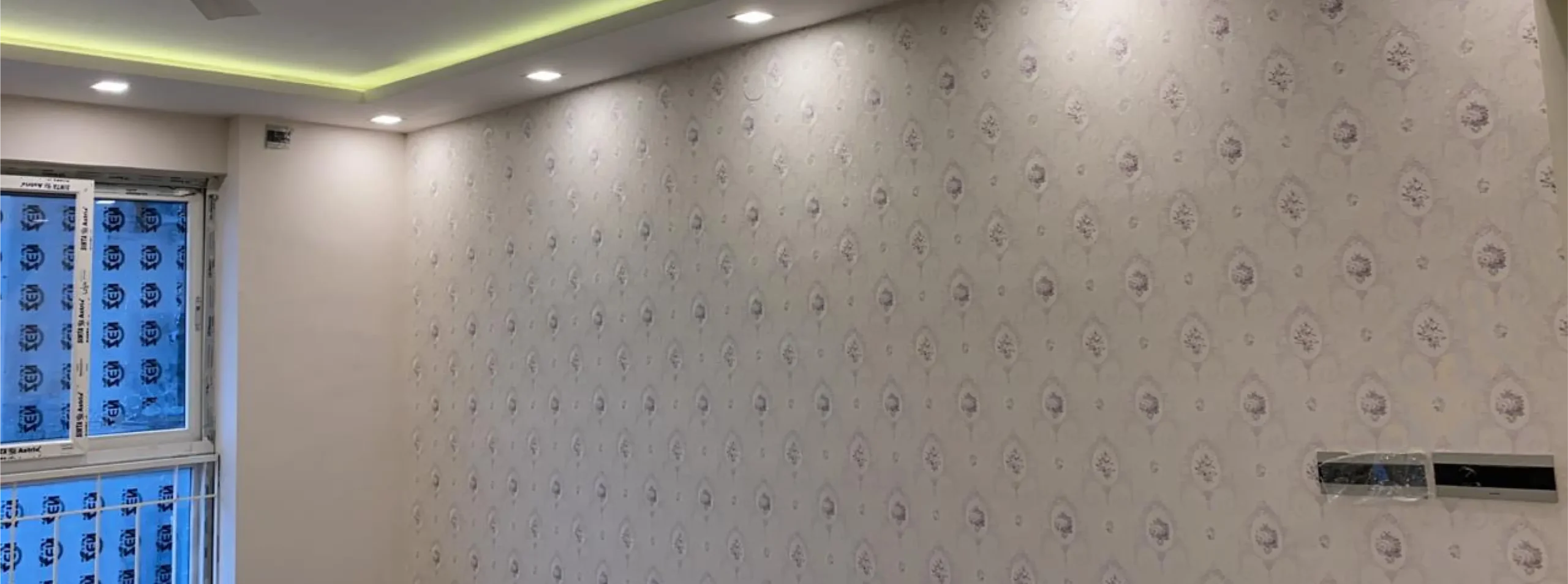
Saurabh's vision for his home's interior transformation came to life through our meticulous design approach.
The space now boasts a modern, compact aesthetic, seamlessly blending sleek TV units, functional kitchen cabinets, and well-appointed wardrobes with lofts in two bedrooms. A predominant white theme, accentuated by carefully chosen hues, infuses the home with timeless elegance while amplifying its visual allure.
PROJECT CATEGORY
Interior
STATUS
Completed
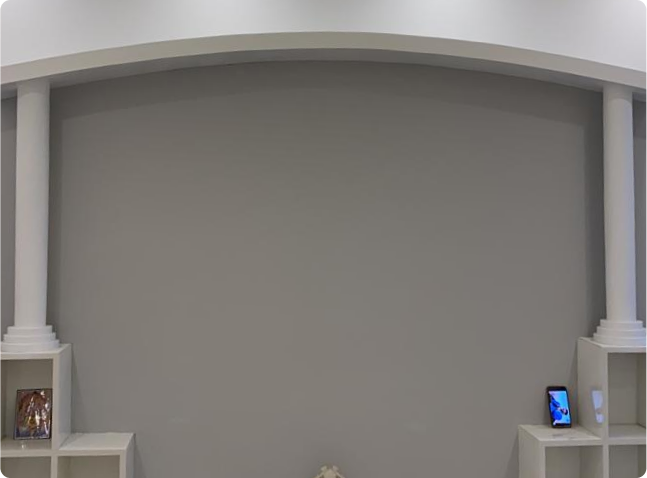

To address the challenge of smaller rooms, we employed strategic design tactics aimed at maximizing perceived space. Each element was thoughtfully crafted to create an illusion of openness, fostering an inviting atmosphere throughout the house.
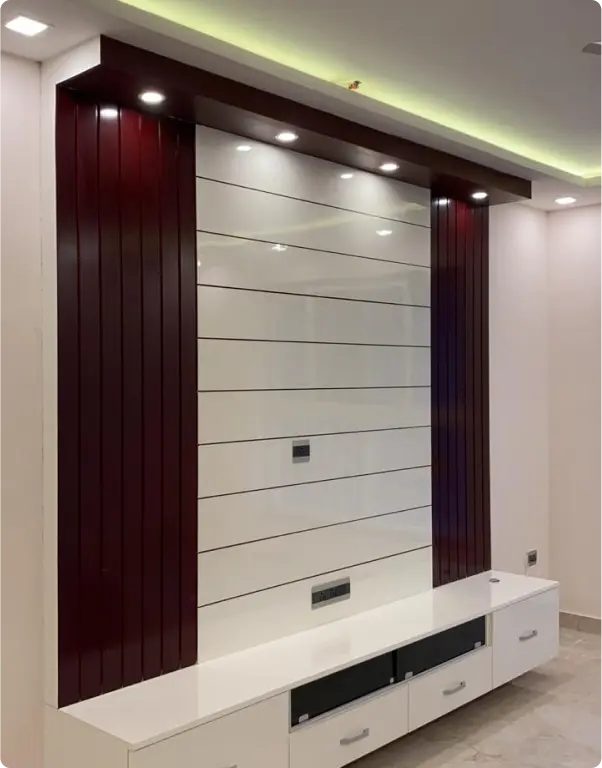
By strategically placing furniture, optimizing layouts, and incorporating elements like mirrors and lighting, we enhanced the spatial perception within each room. This thoughtful approach not only elevates the overall aesthetic but also ensures that every corner of the home feels welcoming and comfortable.
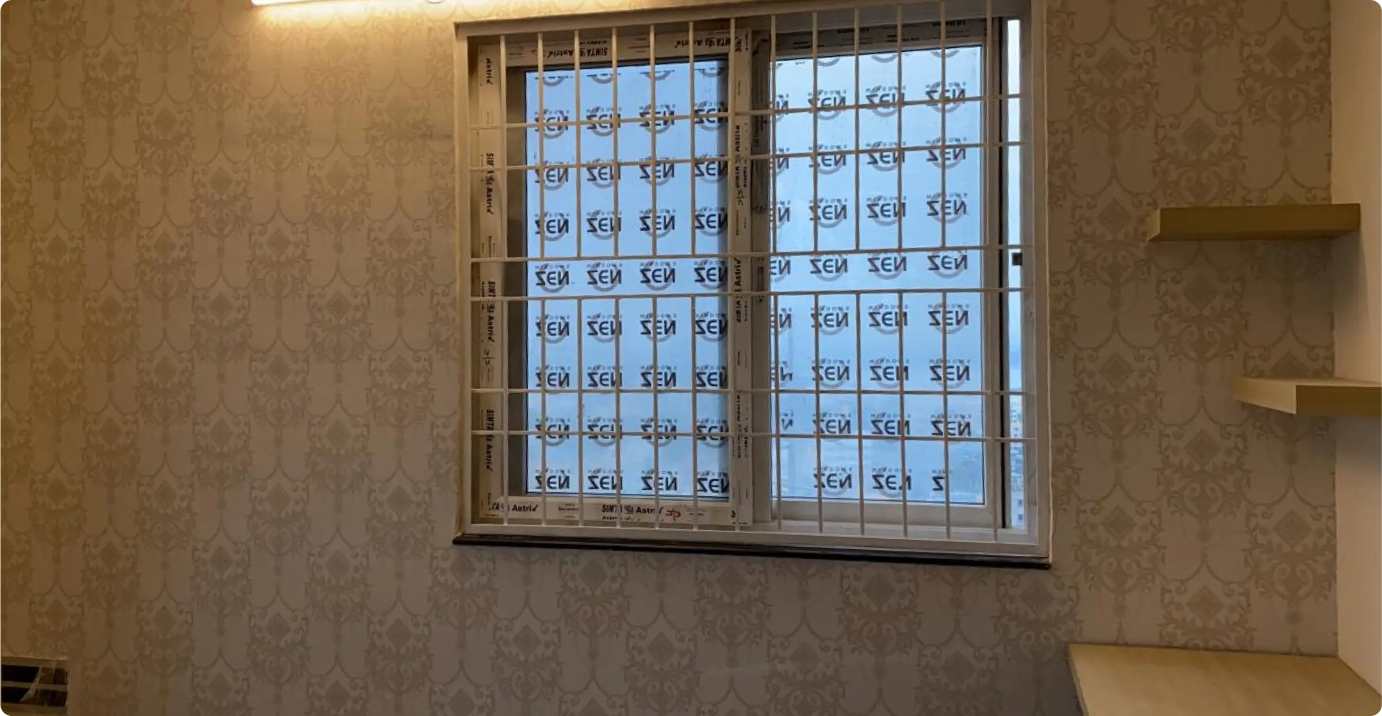
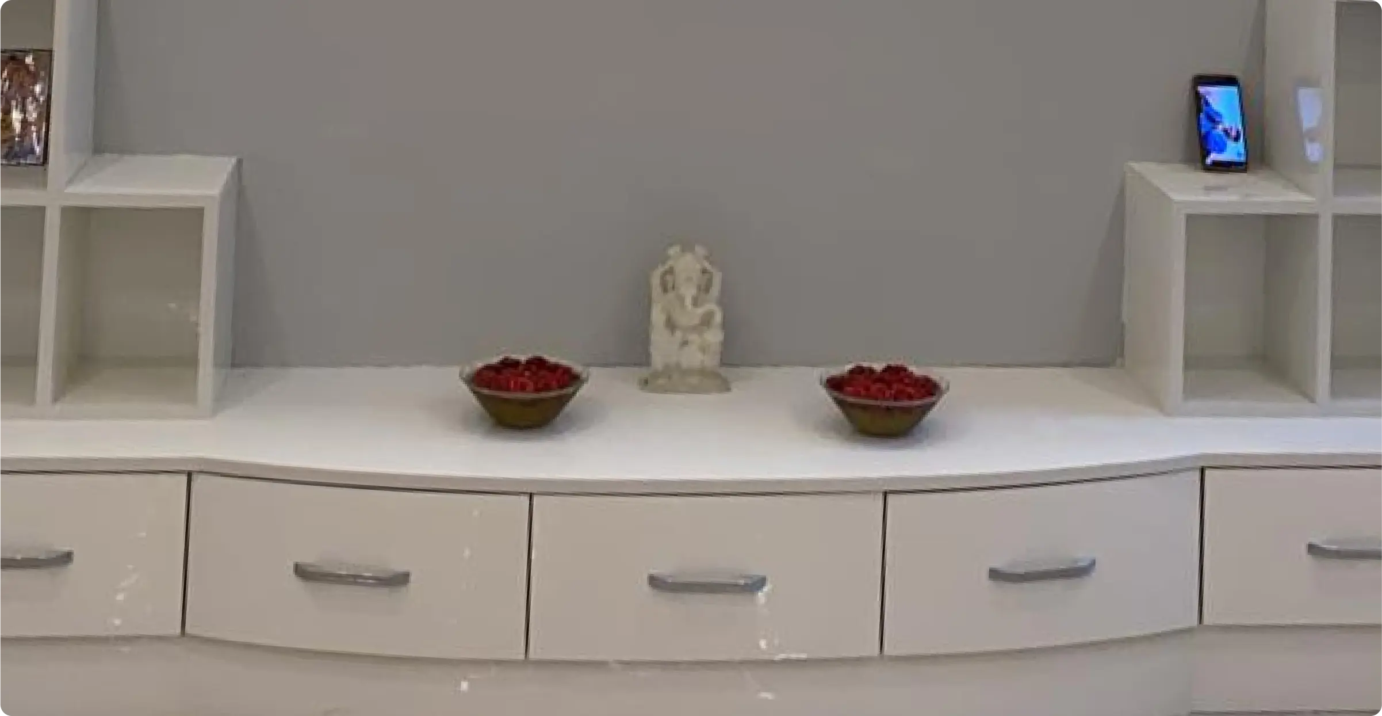
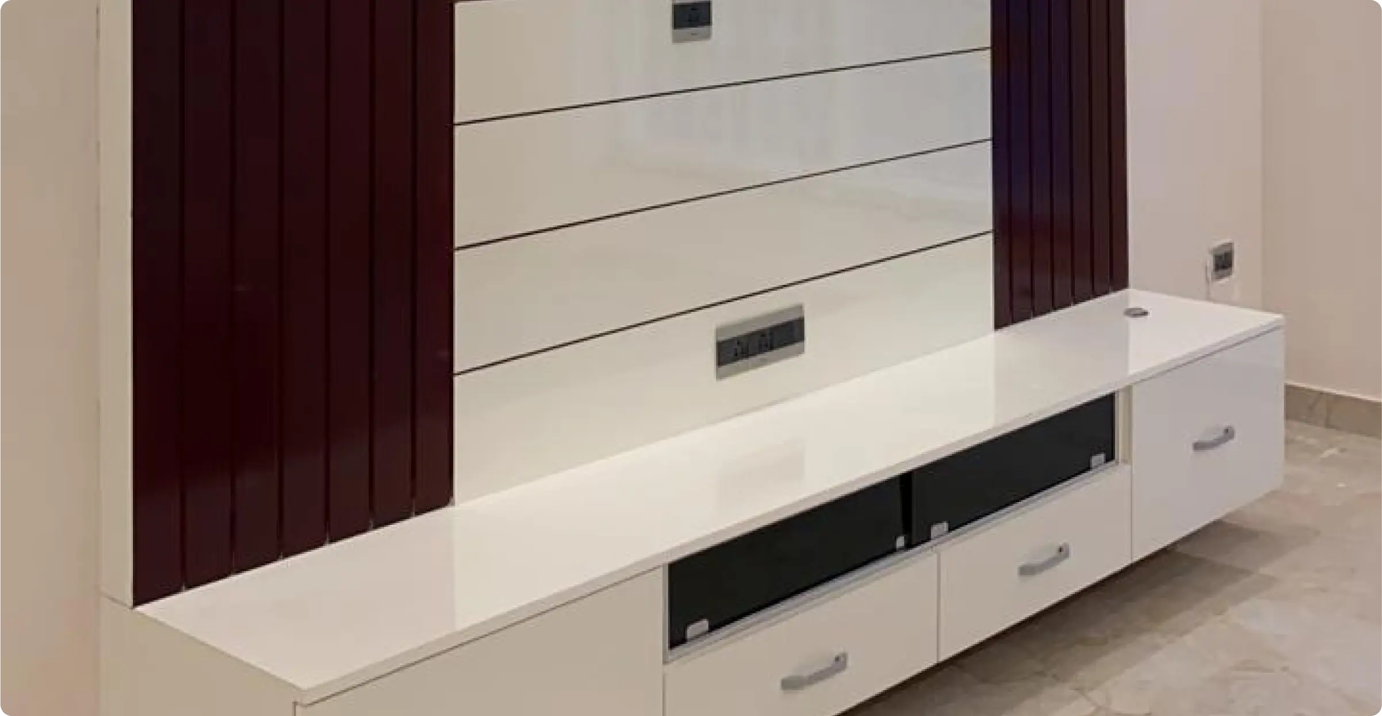
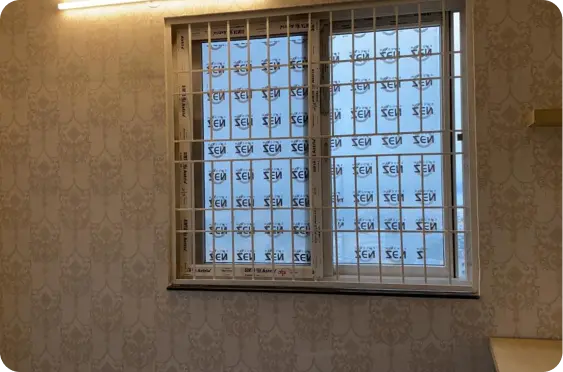
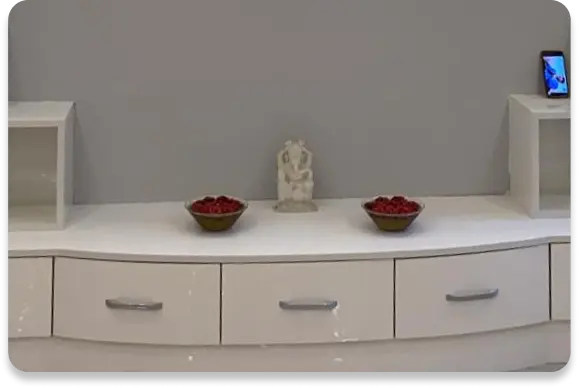
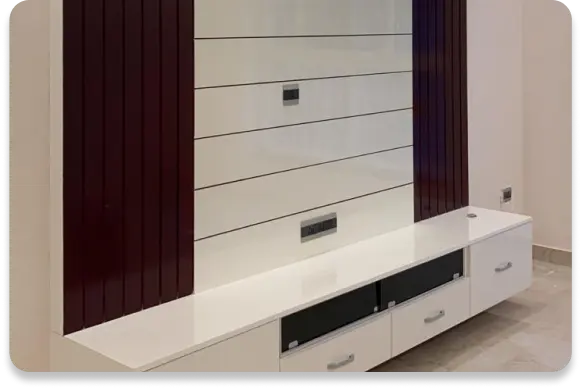

Through the integration of cost-effective materials and thoughtful design choices, we achieved a harmonious synthesis of functionality, aesthetics, and affordability, ultimately delivering a space that exceeds Saurabh’s expectations.
